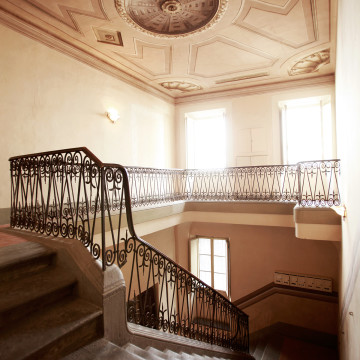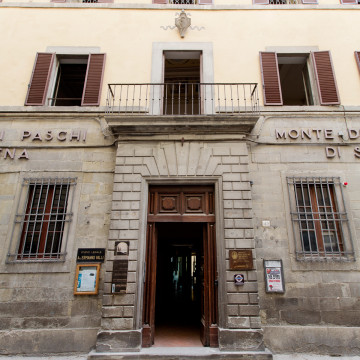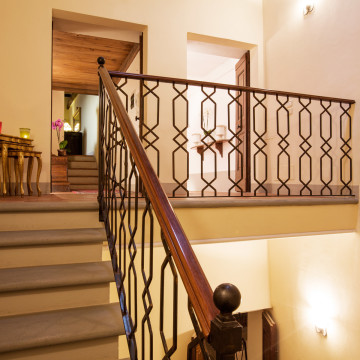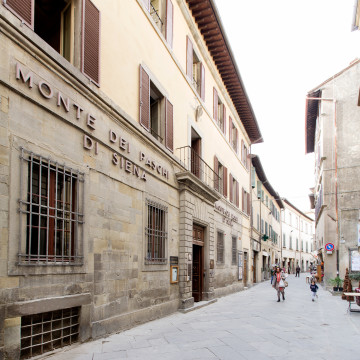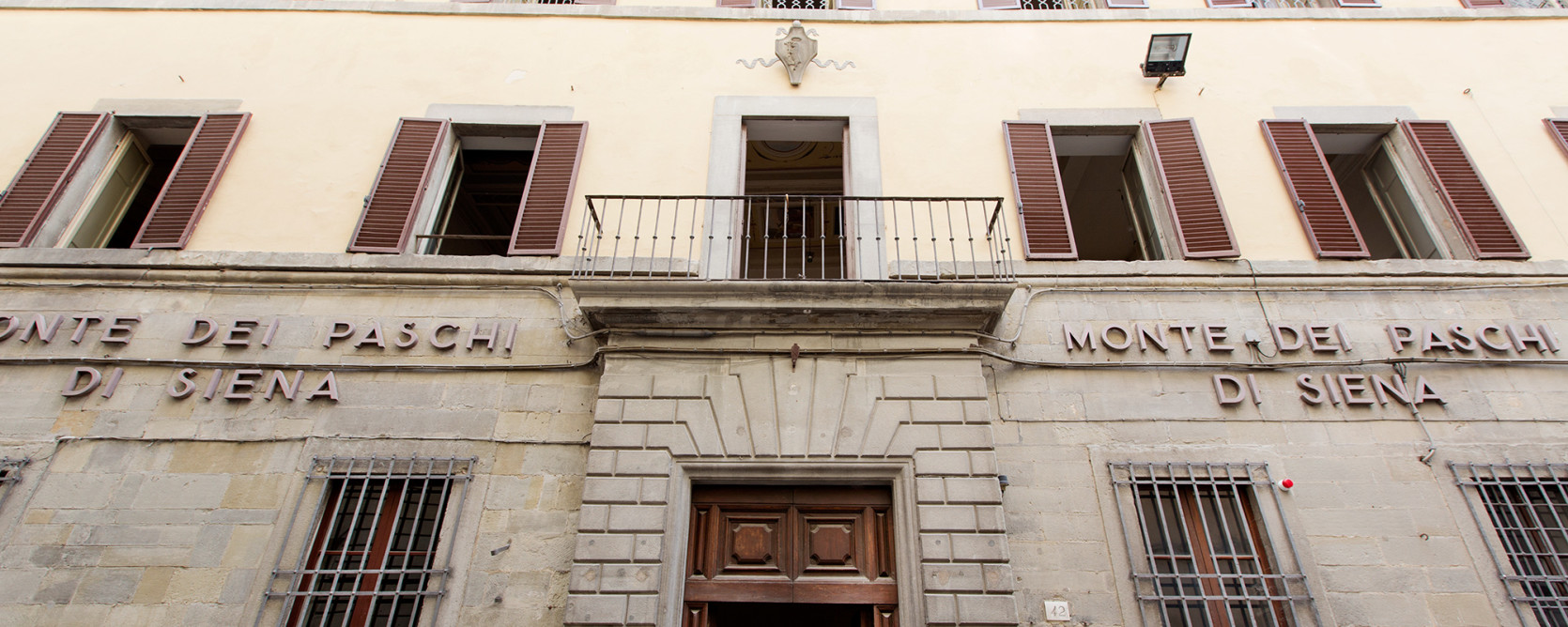
The Building Palazzo Vagnucci Petrella
Palazzo Vagnucci (then Vagnucci Petrella) occupies most of the block which has boundaries on Vicolo Vagnucci, Via Coppi, Vicolo Baldacchini and Via Nazionale, where the main entrance is, and in ancient times named Ruga Piana. The building falls within the period of urban medieval (late XII – XIII Century). Some of the most important families of Cortona had their homes along Ruga Piana. The building in question is named after a noble family of Cortona, Vagnucci, (the coat of arms - “a crowned bear holding three roses with a paw” - still affixed to the facade), resident here at least from the XVI Century, and owners until the second half of the XIX Century.
Right on the side of Via Coppi, though in a state of decay, you notice the part originally intended for animals, the common type of patrician house of Cortona. Even in town buildings grapes were vinified and wine was bottled, olives were milled and olive oil was stored, part of the grain was massed and part was stored, which was generally necessary for the food needs of the family for many months.
Among the constructive peculiarities there are signs of the presence of so-called caves or bisciai, a system used widely in Cortona for the drainage and collection of water.
Palazzo Vagnucci is a complex building, predominantly VI – VIII Century, but the result of the strong diachronic merging of more housing units, with systems which date back to the XIII – XIV Centuries, poly-volumetrically articulated, given also the difference in levels existing between Via Nazionale and Via Coppi.
Internally the multiple transformations do not make evident the unified organisation; however, the beautiful paintings stand out (XVII- XVIII Century) which adorn the vaults and walls of the halls on the ground floor (Via Nazionale).
According to one tradition, taken largely from literature sources, on the corner between Vicolo Coppi and Vicolo Vagnucci, in the mid XII Century you could find the house of the Coppi family, where the famous friar Elia lived, town planner and architect of the Church of San Francesco.
History of Palazzo Vagnucci Petrella
More information about the history of Palazzo Vagnucci Petrella open
Palazzo Vagnucci (then Vagnucci Petrella) occupies a large part of the block bounded by Vicolo Vagnucci, Via Coppi, Vicolo Baldacchini and Via Nazionale (in ancient times named Ruga Piana), on which you find the main entrance.
The building is urban medieval period (XII-XIII Century). Some of the most important families of Cortona (Alticozzi, Mancini, Venuti, Baldacchini-Tommasi. Etc.) had their homes along Ruga Piana. Palazzo Vagnucci takes its name from the noble Cortona family of Vagnucci, with the family coat of arms - “a crowned bear standing and holding three roses with a paw” - still fixed to a facade. The Vagnucci family resided in the building from at least the XVI Century, and were owners until the second half of the XIX Century.
It is a complex building with typical VI – VII Century elements, the result of merging more strongly diachronic housing units, with a very articulate volume and plan, because of the differing levels existing between Via Nazionale and Via Coppi.
The main body of the building, dating from the XIII – XIV Centuries, overlooks Via Nazionale, with a unitary design (three floors with marcadavanzale frames, eaves and square windows in stone) characterized by the entrance doors with smooth ashlar framework, short balconies and coat of arms above, due to the partial redesign at the end of the 700's to the beginning of the 800's. The rear, with openings placed asymmetrically, delimits the courtyard from the north (with access to Via Coppi). The other three bodies of the building are around the enclosed courtyard which make up the structure, and which confirm, by the texture of the walls, various and successive extensions.
Right on the side of Via Coppi, though in a state of decay, you notice the part originally intended for animals, a typical element of Cortona patrician houses. Even in town buildings grapes were vinified and wine was bottled, olives were milled and olive oil was stored, part of the grain was massed and part was stored, which was generally necessary for the food needs of the family for many months.
Among the constructive peculiarities, we note lastly, in the substructures of the building, the so-called caves or bisciai, a system used widely in Cortona for the drainage and collection of water.
The rock or boulder on which the building is founded is left uncovered, so that water can flow freely and merge into a neighbouring tank. Internally, wonderful paintings are found (XVII – XVIII Century), which adorn the vaults and walls of Palazzo Vagnucci's rooms.
According to one tradition, taken largely from bibliographical sources, on the corner between Vicolo Coppi and Vicolo Vagnucci, in the mid XII Century, you could find the house of the Coppi family; here lived the famous friar Elia, architect of the Church of San Francesco and Town Planner.
As reported by Girolamo Mancini, the stones of the tower-house walls “are worked like those of the temple of San Francesco and the others as Palazzo del Popolo in Via Passerini. The building dates back to the mid XIII Century, and could go back even further”. From the tower-house you can see the arches in ashlar stone, windows similar to vents, and the so-called “door of the dead” which in reality was a sort of service door. In addition, Mancini notes “about halfway, number 6, (of Vicolo Vagnucci) a building starts to take shape which still maintains traces of the Gothic style, with closed windows and damaged doors which still retain the pointed arch, and an appearance of nobility now struck down."
In 1524 registry searches document with certainty the properties of some members of the Vagnucci family, in the terziere of San Vincenzo, on the actual site of the building.
There are at least four housing units of which: two with cloisters and one with cloister and workshop. The residency of this Cortona family is better confirmed by the Land Registry of 1569.
In the Land Registry of 1635, a part of the current building was identified with certainty as being part of the assets of the cavalier Francesco Candido Vagnucci.
In the same year Candido purchases an adjoining house, which also suggests a subsequent restructuring of the family building. It is the same Candido who hosts the Duchess of Cornia in 1643, as recorded in a diary.
After several successions and acquisitions of neighboring properties by various members of the family, in the mid XVIII Century, Niccolò Vagnucci expands the property even more with other purchases, probably promoting another renovation of the building. An important pictorial decoration in the hall on the ground floor (now a tourist agency) seems to date back to these years, perhaps the work of a school quadraturist of Turkey Romagna, harmonized with frames, both in the taxes of the time, and in the doors. Coeval is the plaster which adorns the adjacent rooms, as well as those hosting the bank, and which frame frescoes from a previous age.
In 1777 the son of Nicholas, Jerome, inherits his estate. The neoclassical style of the turn of the century seems to inspire the decoration of some of the environments, such as those of the so-called “room of the columns” on the first floor, widely cited in some descriptions of the nineteenth-century.
A report made for the development of a cadastrel parcel in 1807 describes the properties of Vagnucci on Via Nazionale, where stands a “House with Overpass” of 20 rooms and a workshop, and a “building of their own home of 78 rooms, including the rooms of Friar Elia Coppi, three open air squares, two wells, one with a piped water deposit, a small vegetable garden, loggia and terrace…”
A restructuring at the end of the 1700's, early 1800's would conform a partial intervention, with the construction of a wide staircase to the first floor, with panelled ceiling decorated with motifs.
The decorations of the living room which overlooks the balcony, with grotesque and panels depicting the exploits of the Vagnucci family are probably coeval, with the painted coat of arms in the centre. In the above report, it also mentions a chapel, of which there is no trace today.
A memorial plaque affixed in the courtyard commemorates the visit in 1809 of the Grand Duchess of Tuscany, Elisa Baiocchi, who had come to the Valdichiana.
In 1790 Girolamo Vagnucci donates the property to her four sons: Jacopo, Dionisio, Francesco and Pietro.
In 1858 the widow of Peter Vagnucci, Maria Bartolini, results as the registered holder of the whole building, by way of inheritance, which in 1874 joins the properties of the Bourbon di Petrella family.

